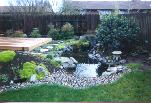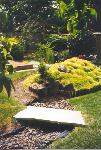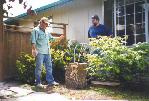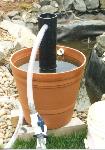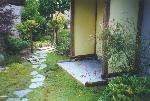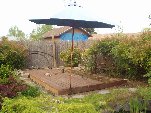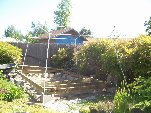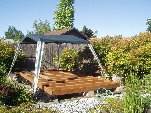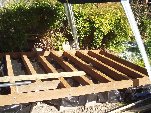
- The garden started from a blank canvas, the design limited only by my imagination.
Home
The Garden
Inspiration
Technical
Contact
The Garden in Transition:
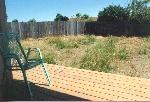
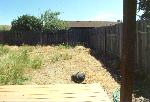
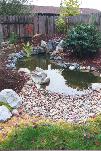
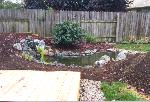
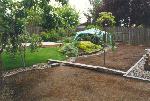
NEW ! ... Construction of the "Onsen" (bath house)
|
June 2004 - A Japanese bath house, or Onsen, was incorporated into the original design concept for the yard. The floating deck was to provide the
foundation for the bath house. However, the garden has matured twelve years and the deck has weathered rendering it inadequate to form a
solid base for the foundation.
The old deck has been removed and construction has begun on the bath house. Originally the bath was to be of traditional Japanese design; a rectangular wooden tub. However, my wife convinced me that it would be much easier to purchase a complete modern spa package and place it in the bath house setting. The following pictures chronicle the construction of the bath house. |
|
The old deck is disassembled, the pressure-treated lumber is too old to use so the foundation is completely replaced. As the weight of a filled spa
will weigh a few tons, the foundation is made with new pressure-treated 4 x 6 joists on 16" centers. Five concrete pier blocks support each 8' long
joist.
Next: Posts and beams are secured to the frame foundation, these will provide the primary support for the roof. Plywood inner and out walls for the back and side of the bath house. The walls are then painted with exterior grade paint inside and out. To avoid rot and staining, the decking is made of TREX deck material. (July, 2004) |
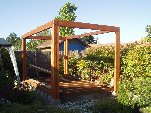
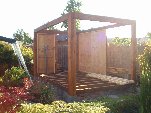
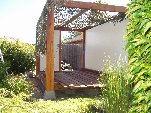
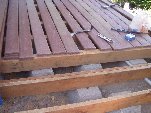
| The foundation, decking and framing is complete and ready for delivery of the new spa. The site was pre-wired to accommodate a 240 volt, 50 Amp circuit. After the wiring was inspected and the wiring permit approved, the spa was filled with water and allowed to run for a few days to check for leaks. |
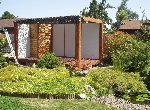
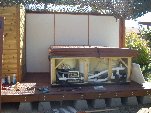
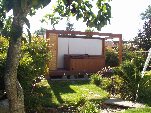
| Time and weather force us to stop work on the project until the following spring. For now, the winter stars are brilliant against the dark Oregon night. (When it's not raining, that is!) |
|
Construction resumes in Summer, 2005: First, more of the lawn comes out. A new stone path is constructed to the Onsen. Modeled after a path I saw and photographed in front of a new house in southern Japan. There the stones are granite, but I need to use local materials to simulate the expensive granite stones. Fresh top soil and "Irish Moss" plants are cut into thirds and tucked between the pavers. In a year, the moss will tightly surround and fill in the path. |
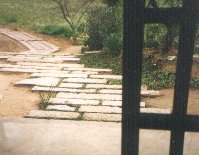
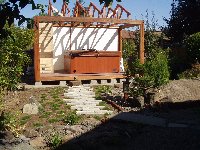
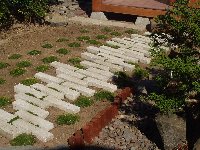
| Roof trusses were constructed from standard 2 x 4 lumber. Plywood gussets secured to the members with screws and construction adheasive give the trusses strength enough to support clay tile roofing. The screws are covered by 1" dowels cut in 1/2" sections and glued over the screw holes to give the appearance of wooden peg assembly. As the inside of the roof will be visible from inside the Onsen, it needs to appear attractive. |
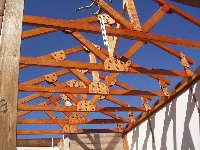
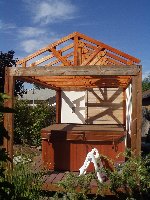
| The roof will be a "compound" roof - the steep upper roof will cover the main portion of the structure. A secondary shallow-sloped "eave" style roof will surround the perimeter of the building. Below: pictures of the main roof decking of 1 x 8 white pine planks. The photographs were retouched slightly because the overexposed white pine roof bleneded indistinguishly into the overcast oregon sky. |
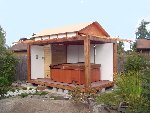
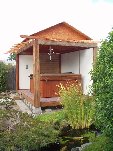
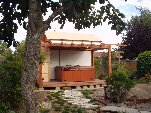
| I was unsuccessful in finding a supplyer of Japanese style clay roofing tile. There are companies who produce a metal roofing product that simulates tile, however the cost for such a small project was prohibitive. Instead, I ended up roofing with standard shingles which will be close in appearance to Hinoki-bark, widely used as roofing material in Japan. |
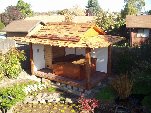
|
Fall, 2005: Above, the bath house with the completed and sealed Hinoki-bark simulated shingle roof. While slathering sealant on the roof, I slipped on the slick surface and fell onto the rocks of the dry creek bed... breaking three ribs in the process. With winter fast approaching, and the prospect of 6 weeks for the ribs to heal, the next step of enclosing the two open sides with Shoji screens will need to wait until next year. |
